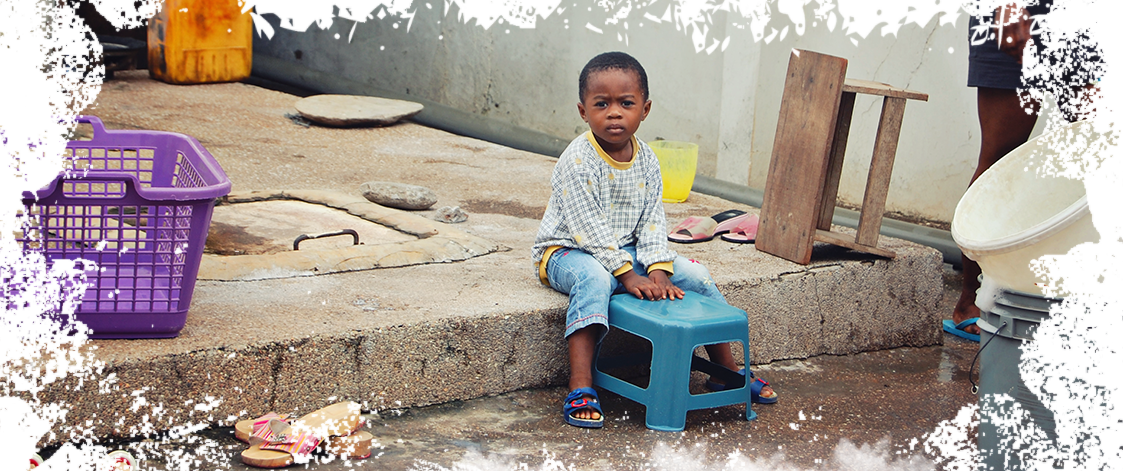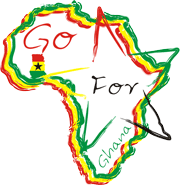Accommodation and utility areas
The layout and construction of the farm will be structured as simply and effectively as possible. Of course, economic use of durable materials is a necessary precondition. Our plan to base this on traditional building methods will provide a comfortable home for the children and everyone who lives here.
We will combine traditional Ghanaian building techniques with German methods. This is not easy, as we have to adapt to the supply situation for materials in a rural area and also have to take the climate into account.
As is usual in Ghana, we will mainly use wood and reeds as our building materials. However, we also need money for stone and concrete and other building materials.
Separate housing for boys and girls is usual in rural areas and we will therefore need to build two separate housing areas for the children. Buildings or open pavilions will be constructed in which coking can be carried out and food can be stored and eaten. We also need classrooms and storerooms for materials. Separate toilets and showers are also essential.
In the course of the project we will also provide a small building to accommodate guests. Everyone is warmly welcome, especially specialist project assistants and volunteers. We cannot offer luxury apartments, but we want to provide pleasant accommodation for people who wish to work with us on site. This will also provide transparency for our sponsors and give them a local insight into the project and the African way of life in decent accommodation. This accommodation will ensure the continuation and operation of the farm.
In particular, people with craft skills and people with a good knowledge of agriculture and creative ability are invited to help us here on the farm. Even though we can only offer very simple accommodation, we would be glad to welcome as many helpers as possible. We will be glad to help you with the organisation of your flight and the transfer (see Voluntary Service).
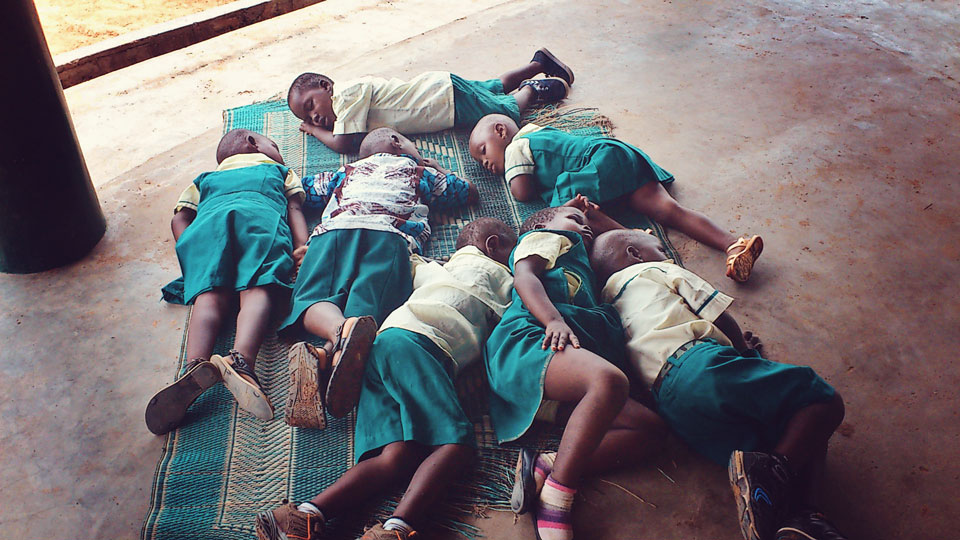
Main building
This is where everything comes together. It is planned as a meeting point for rest and relaxation after work and as a communication centre for the inhabitants and helpers. Here, visitors and friends, as well as customers, will be received and catered for. A large classroom for the children and the teams will also be integrated.
Water supply and air conditioning
Improvement of the water supply consists in optimising the existing system. To ensure that enough water is available to cover our needs, in addition to using the public water supply, rain water will be collected and stored in an underground tank protected against evaporation and contamination in order to save resources and costs.
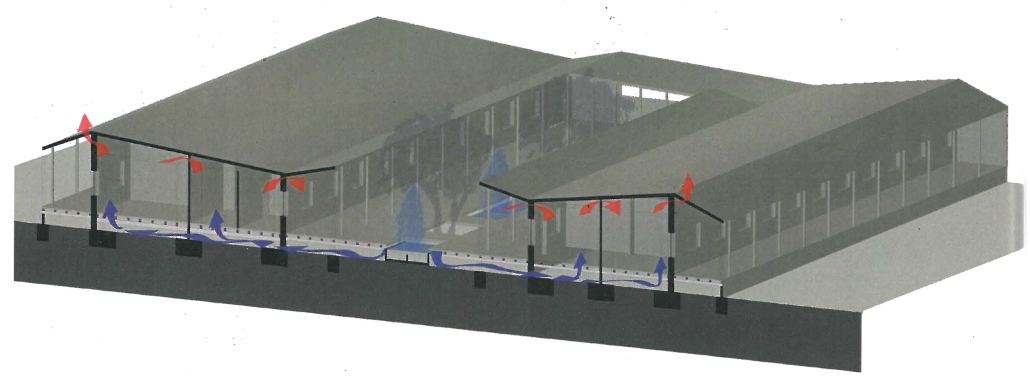
The roof construction has been chosen to ensure optimum collection of rain water. The distribution system feeds the collected water into the tank. From there the water is fed to the fountains for the cooling system and into a water tower. The separate supply to the water tower is via a purification and filtration system. Because of this treatment the water can be used as either service water or drinking water.
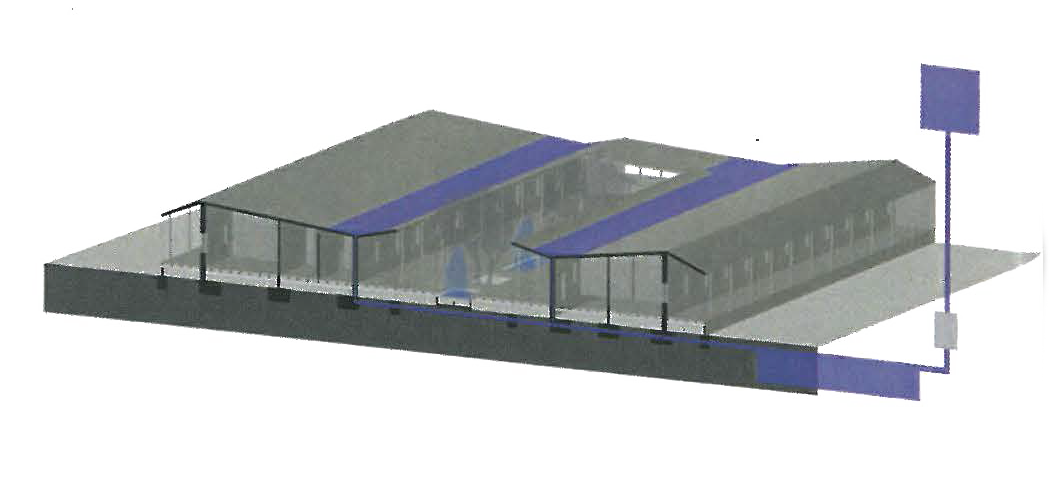
Cooling by evaporation and the chimney effect are used in the design of the air conditioning system. Only air, water and sunlight are used to produce the cooling. Even in ancient times and e.g. in the Ottoman Empire, rooms and courtyards were cooled using adiabatic cooling. The basic principle is that water evaporates and cools the surroundings. The air in the courtyard which is cooled by the fountains collects under the building complex and is allowed to flow into the rooms via air vents close to the floor. -> Displacement ventilation
The chimney effect can be temporarily assisted by solar-powered fans.
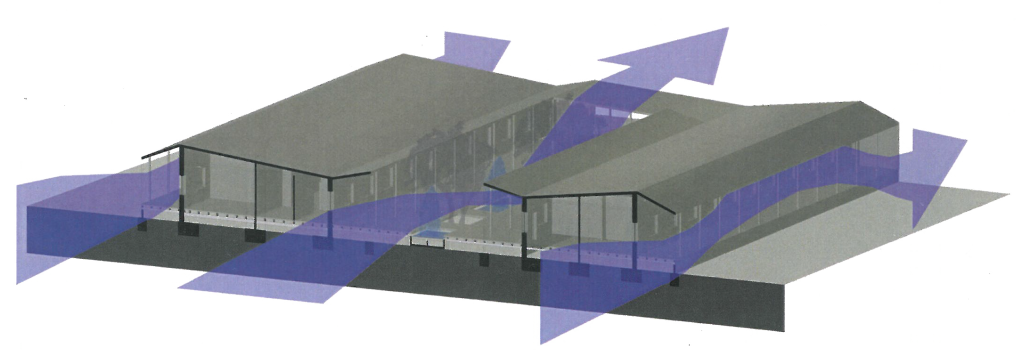
Building layout
For optimum use of the existing situation, the building complex is arranged according to Albert Schweizer in an east-west direction for optimum use of the south-west wind.

